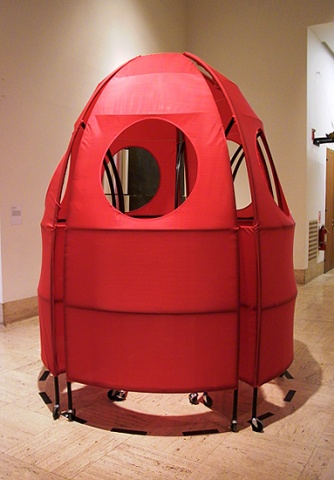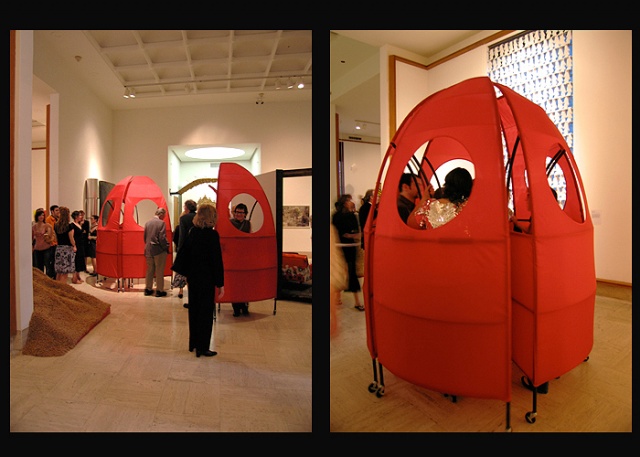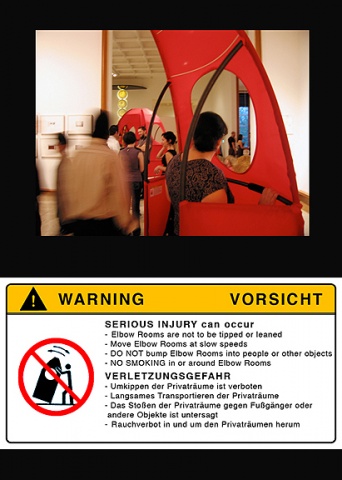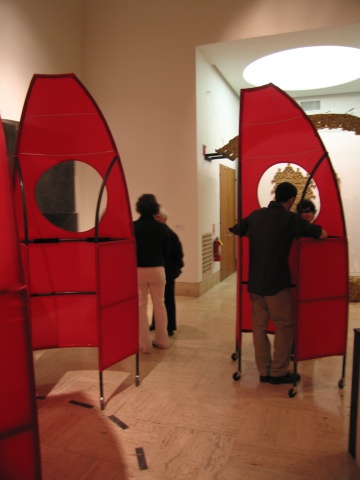Elbow Rooms
Elbow Rooms use the programmed public situation of the museum (more precisely the context of the crowded audience of an opening night) to make something very site and event specific. This specificity paired with a connection to an existing idiomatic spatial condition that most everyone relates to, helped to make these works more accessible to their audience.
The project physically consists of five individual units, each with bag hook, cup holder, handles, window, wheels and instructions. Spanning 3 feet 11 inches at the widest point, each mobile unit gives enough elbow room to the person inside, in order for that person to feel comfortable. There is a bar at optimum resting height for average arms which causes people to assume an ‘elbows out’ gesture. The circular window mimics the face of the participant gazing out of the red structure, while the four legs with wheels are animal-like.
When a person is in operation with an Elbow Room they appear to be gliding through the space of the gallery, as the structure is representative of a sail. The height of each reaches above the head and gently arcs over the person inside, providing an indication of shelter, a gesture of protection.
Please click on the thumbnails to view the images.



